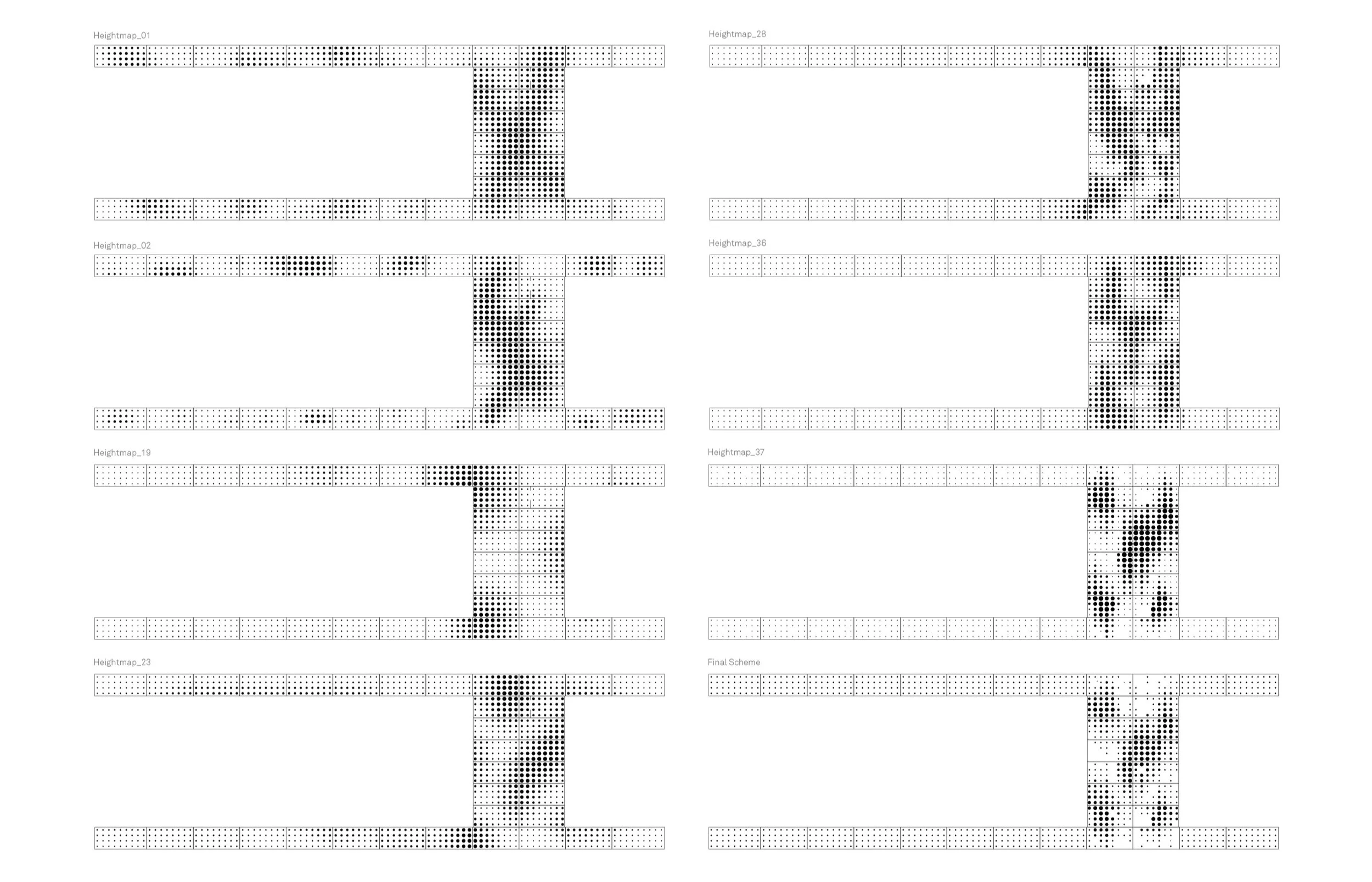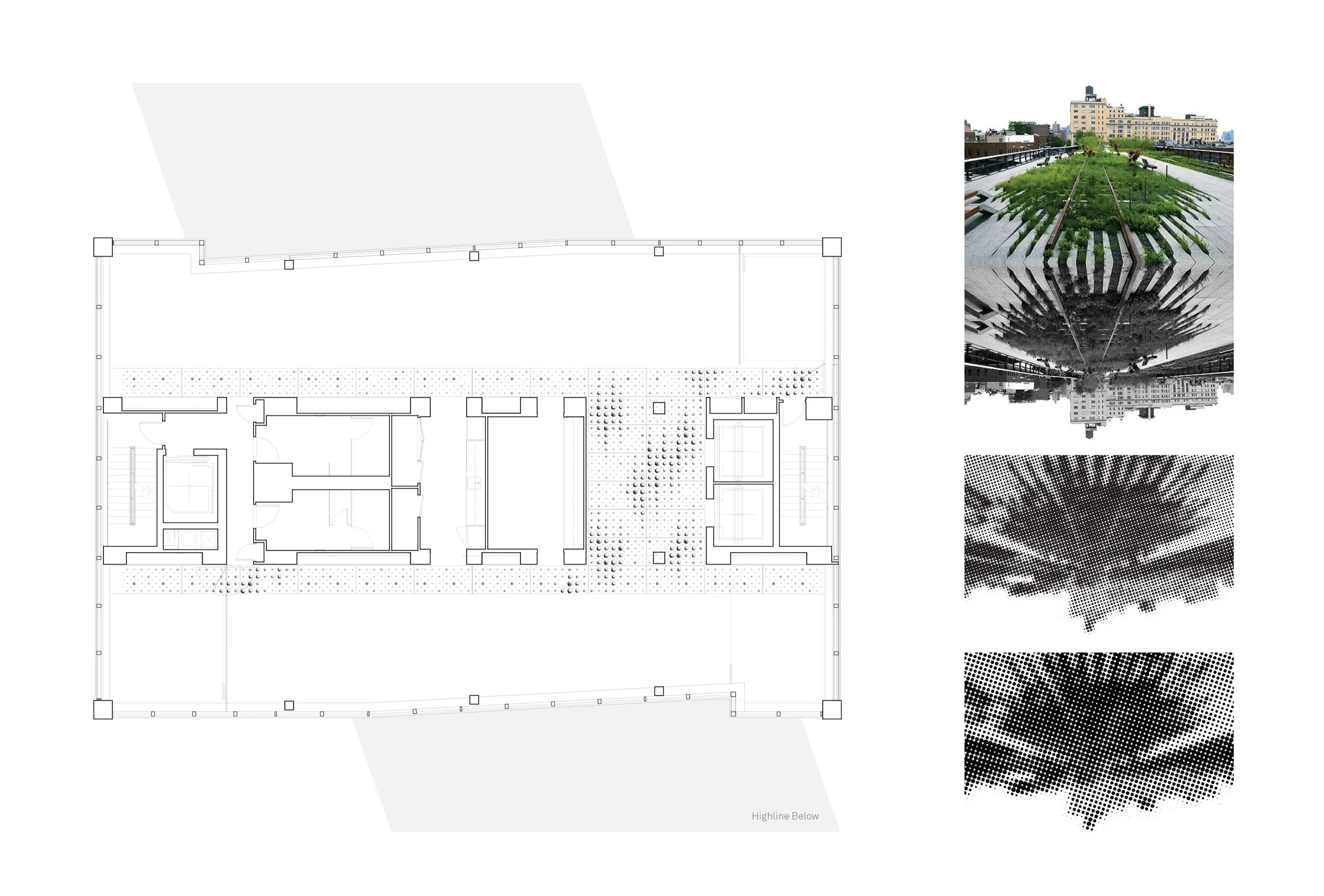Client:
sullivan branding company
Location:
new york city, ny
Program:
corporate office space
Area:
private
Construction Budget:
private
Completion Date:
2011-2012
Role on Project:
project architect
Architect: Joeb Moore & Partners
Sullivan, a brand engagement firm enlisted our help in the development and design of a new headquarters located above the highline in the Meatpacking District of New York City. The client requested a space that would enhance creativity, highlight the floor to ceiling windows, and reflect the contextual surroundings.
Our design focused on breaking the space into a series of zones, perimeter, core and interstitial space. These zones helped organize the office space into distinct categories, placing workers in the perimeter, democratically allowing for everyone to have a view of the highline and the surrounding city. The core holds all the storage, and functions of the building that do not need exposure to the surroundings. Finally the interstitial zone functions as a creative and breakout space, where conference rooms and pinup space is placed. The ceiling in this area is treated with a lightweight mdf panel system that through scripting reflects the patterning of the highline, as well as integrates lighting, fire suppression and air supply.
reflected ceiling plan options
final ceiling pattern and associated diagram











